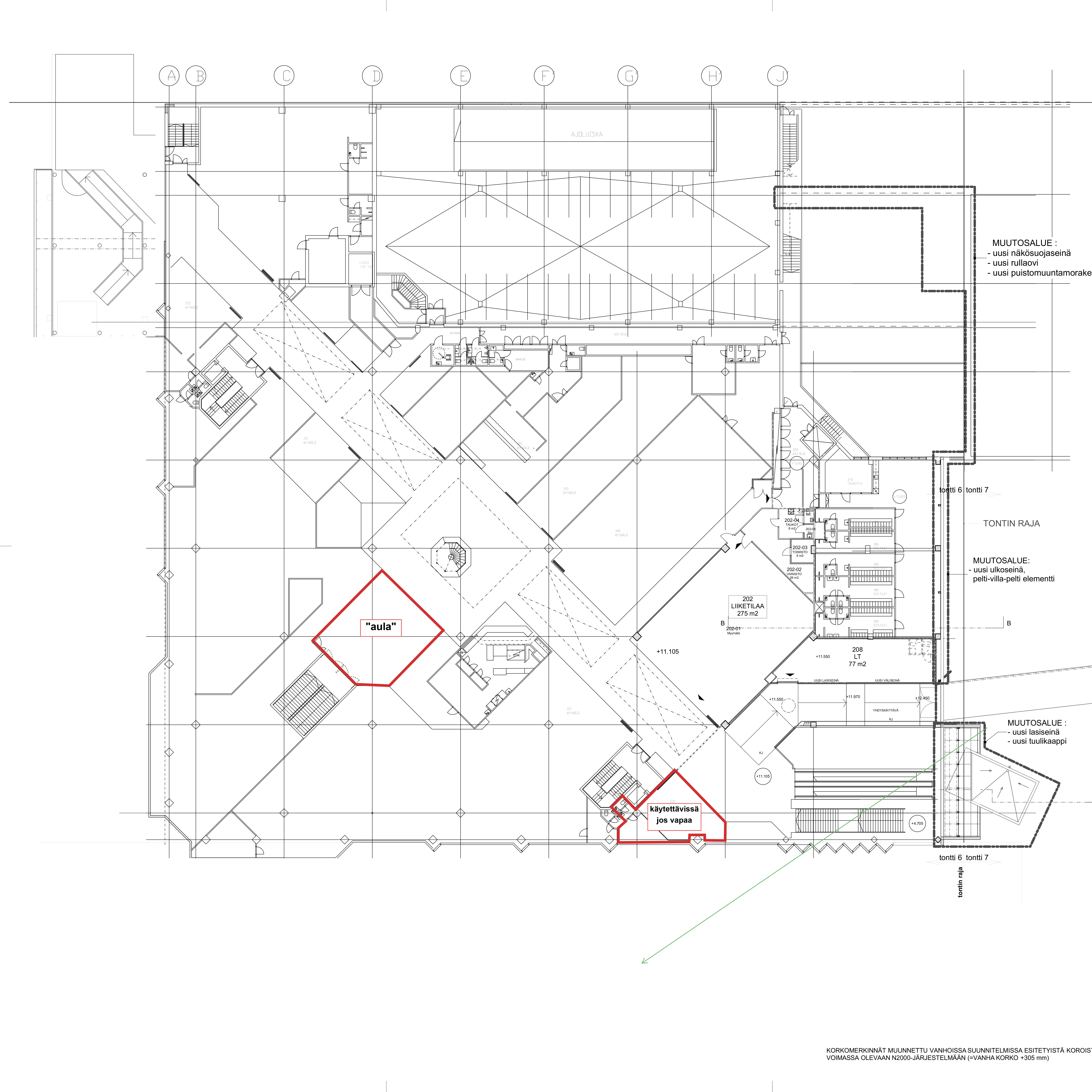EASTON
/HANSAKÄYTÄVÄ
The Art For All Festival will take over the shopping center Easton Hansakäytävä!
The 2025 edition will be located in the empty spaces of the shopping center.
We are looking for a diverse combination of works from different disciplines to interact with the spaces. At the application phase you do not have to propose your work in a specific space. The curators will draft a proposal of the placement based on each selected artwork.
If you have any questions about the spaces feel free to contact us via email:
artforallry(at)gmail.com
Each space has its own characteristics. Scroll down to discover more!
2nd FLoor “mall”
![]()
![]()

The festival will take place partly in the 2nd floor “Mall” next to the other commercial spaces of the shopping center. The opening night programme will take place at the “Stage”. Located in the central lobby, behind the spiral staircase, the stage will gather audiences to experience music and performances.
Click on image to zoom, right-click to download.
STAGE
Stage is an open space in the central lobby of the shopping center. We are looking for performances ranging from dance to music as part of the festival opening programme. The stage is approximately 98 square meters in size.
Staircase
The Staircase is located behind the Stage. It is a closed room dominated by a staircase descending to the street level. It used to be an entrance to the shopping center that has since been closed. The space is relatively dark and suitable for example for light art or projections. The artworks should consider questions of accessibility when planning how the audience will experience the work.
shop
Shop is a currently vacant commercial space located in the Mall next to the staircase descending to Puuilo on the street level. The shop is centrally located with many people passing by. The space is 58 square meters in size and equipped with a restroom. The space has glass walls facing the Mall and windows to the outdoors.
3rd floor “Gallery”
![]()
![]()

The festival will take place partly in the 3rd floor “Gallery”. The spaces are located on a loft/mezzanine that opens to the “Mall” below. The Gallery can be accessed via the spiral staircase located in the central lobby. There are additionally two stairwells with elevators leading to the 3rd floor. The 3rd floor has three vacant office spaces that will be used in the festival exhibition.
Click on image to zoom, right-click to download.
Office 1
Office 1 is located next to the driving school on the 3rd floor. The space is 30 square meters in size and is equipped with a restroom and a small storage room. The office is square in shaped space with glass walls opening to the Gallery. The space does not have windows to the outdoors.
office 2
Office 2 is located in the north corner of the Gallery. The space is 34 square meters in size and equipped with a restroom and small kitchenette. The office is rectangular in shape and has three windows to the outdoors.
office 3
Office 3 is located next to Office 2. The space is 56 square meters in size and equipped with a restroom and small kitchenette. The office is divided into three separate rooms connected by a narrow corridor with a dimmed glass wall on the Gallery side. All rooms have windows to the outdoors.
galleryThe Gallery itself can be used to exhibit works during the festival. The walls of the space are suited for 2D works of visual art. The works can be installed with nails or hooks connected to the wall directly or with seams suspended from the ceiling.
